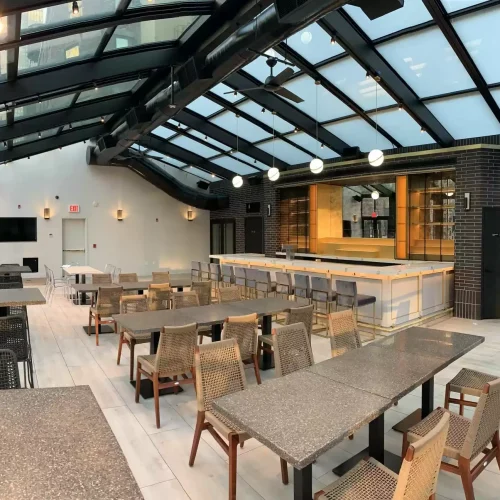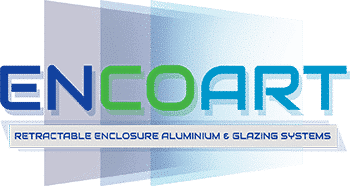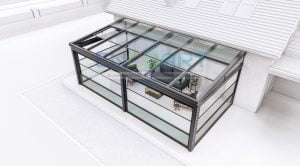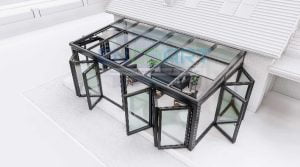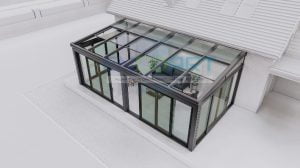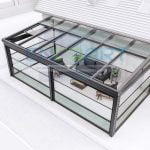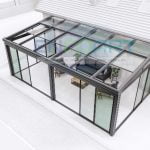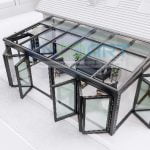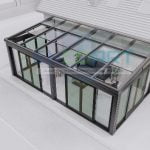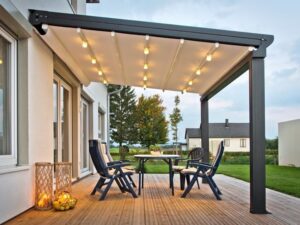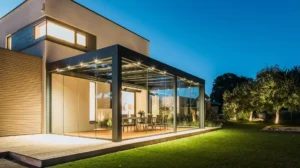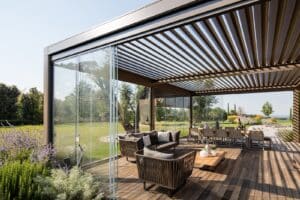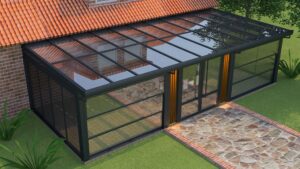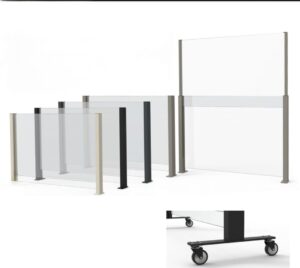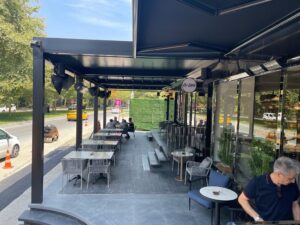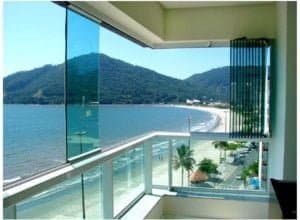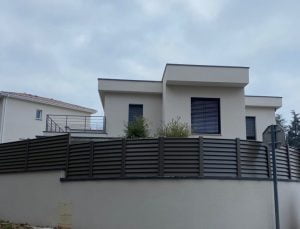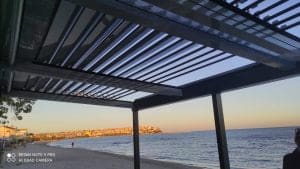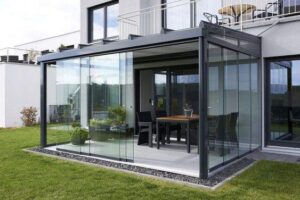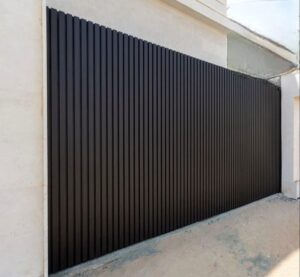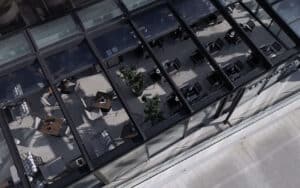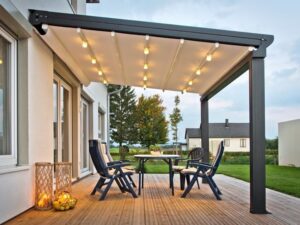AUTOMATIC GLASS CEILING ROOF SYSTEM
Experience Indoor Comfort with Outdoor Spaciousness!
Send your measurements via WhatsApp and get 24/7 support from our customer representatives.
Automatic Glass Ceiling Systems: Modern and Functional Solutions
Automatic Glass Ceiling systems add a modern touch to your living spaces, offering both aesthetics and functionality. These systems provide protection against weather conditions while letting in natural light and make your outdoor spaces usable in all four seasons. With its stylish design and practical use, Automatic Glass Ceilings have a wide range of uses from homes to commercial areas.
Retractable Glass Ceiling Pergola Models
AUTOMATIC GLASS CEILING PERGOLA TECHNICAL SPECIFICATIONS


















Opening Options
Automatic Glass Ceiling systems provide ease of use by opening from the front to the front. The glasses moving between the rail profiles collect the other glasses thanks to the frontmost attractive glass and park under the fixed glass when opened. Opening rates vary according to the number of frames:

- 4 Çerçeve (1’i Sabit) – %75 Açılım: Dört çerçeveden biri sabit kalır, diğer üçü hareket eder. %75’lik açılım oranı ile geniş bir açık alan yaratır.
- 3 Çerçeve (1’i Sabit) – %66 Açılım: Üç çerçeveden biri sabit, ikisi hareketlidir. %66 açılım oranı, ferah bir kullanım alanı sunar.
- 2 Çerçeve (1’i Sabit) – %50 Açılım: İki çerçeveden biri sabit, diğeri hareketlidir. %50 açılım ile kompakt ve pratik bir çözüm sağlar.
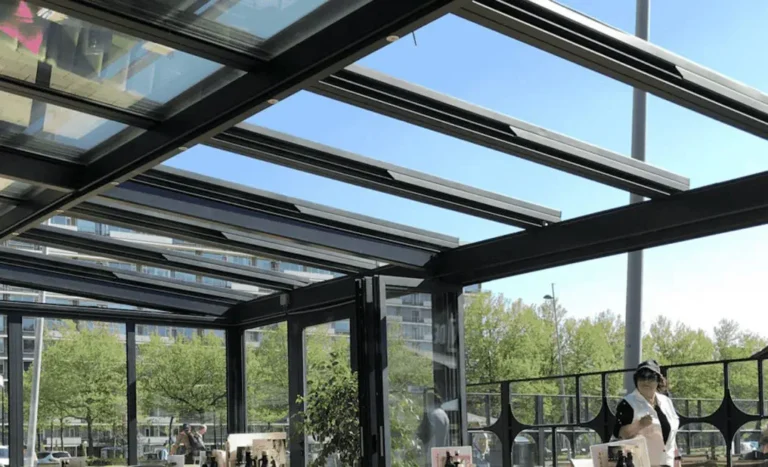
Application Methods
Automatic Glass Ceiling systems can be applied with various slope and design options according to different architectural needs:
- %12 Eğim ile Tek Yöne Doğru Eğim: This design, which opens from the front to the front, facilitates water and snow drainage. It offers a minimalist and modern look.
- Gable Roof (Slope from the Middle to the Sides in Two Directions): Ideal for large areas, this design offers a symmetrical and aesthetic solution with a slope from the middle to the sides.
Automatic Glass Ceiling Roof System and Systems Used Around It
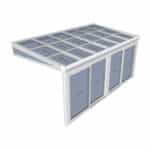
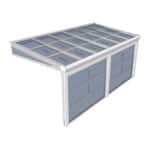
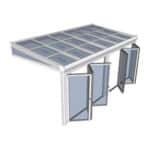
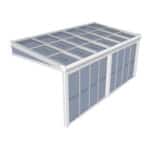
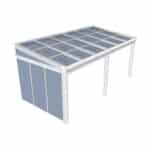
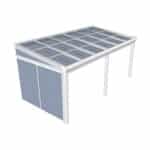
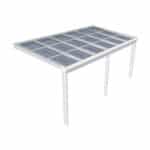
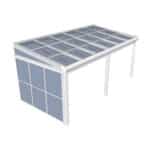
Automatic Glass Roof System Details
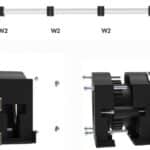
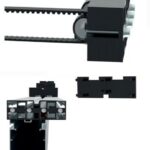
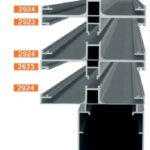
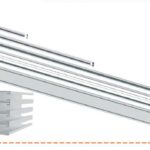
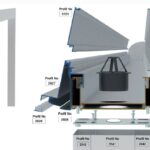
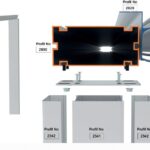
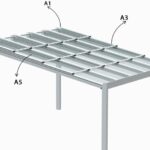
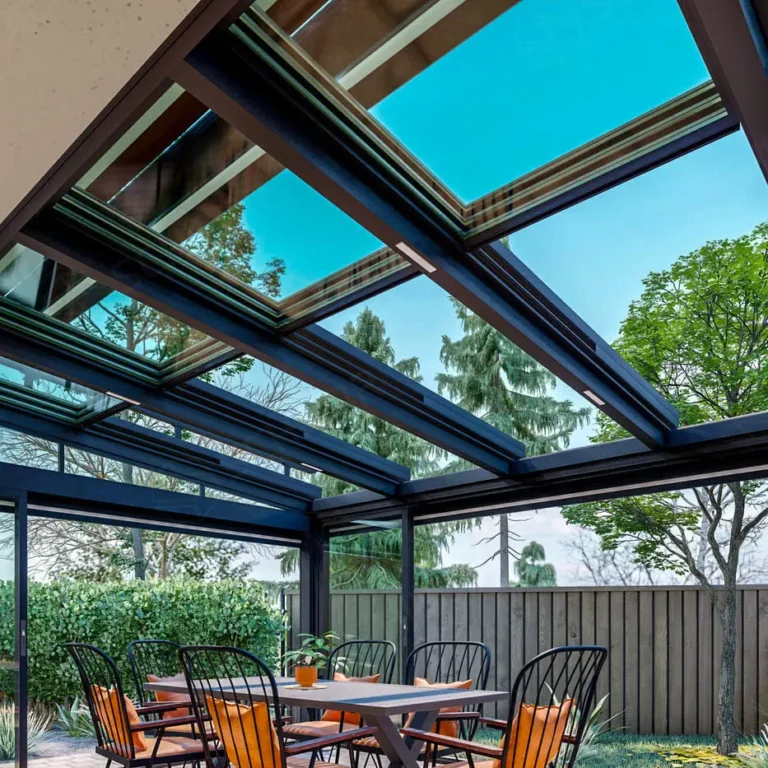
Usage areas
- Cafe
- Restaurant
- Hotel
- Winter garden
- garden floor residence
- Swimming pool
- Terrace
- Commercial Areas
- Garden
- Patio
- Porch
- Balcony
- Mall Open Areas
- Wedding Halls
- Painting Booth Cooling, Ventilation Area
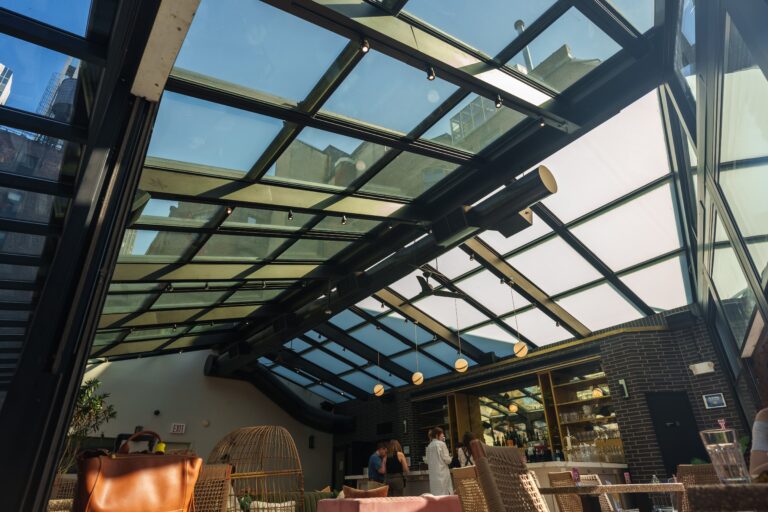
Advantages
- Sliding Glass Ceiling Systems offer you the best outdoor comfort visually.
- It allows you to use your home's veranda, winter garden or terrace with maximum benefit.
- Sliding Glass Ceiling System works with water discharge logic. Rainfall on the Glass Panels is transferred to the main stream profile thanks to the stream on the panels and it is discharged from the main stream profile to the outer area. There is a guarantee of not getting water.
- Sliding Glass Ceiling System can be installed without the need for additional carrier steel construction.
- All types of interior lighting and heating systems can be adapted to the Sliding Glass Ceiling System.
- Retractable Glass Ceiling System can be made as a single unit up to 6 meters long. There is no length limitation as more than one unit can be made in longer sizes.
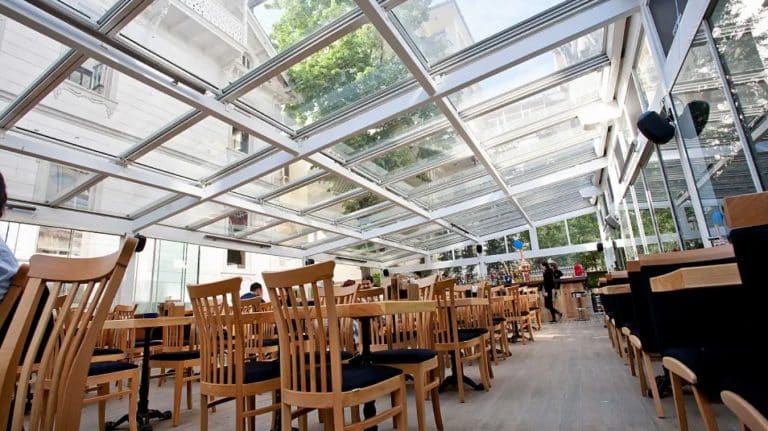
Technical specifications
- The system operates with a slope of at least % 10.
- It can be done automatically up to the desired m2 area.
- Rainwater is filtered through gutters over the glass.
- Waterproof.
- Epdm gasket is used in the system.
- The system can be built as a single unit up to a depth of 6 meters and can be designed to suit the area by adding several units.
- Horizontal load-bearing columns of the system should be placed every 180-200 cm.
All profiles and accessories are stainless. - Load-bearing profiles are 100 * 100 * 4 mm and 60 * 120 * 4 mm. Steel construction is not required except for large dimensions.
- The system can be mounted on any unstable surface; The columns are adjustable and the system works fine.
- The security of the system is provided by motion sensor switches.
- Spare parts have a 2-year warranty.
Glass Ceiling Types
Automatic Glass Ceiling systems have various glass and panel options to suit different needs and preferences:
- Single Glass 4+4 Laminated: This durable structure, formed by combining two glass layers, offers high resistance to impacts. The laminated layer, which prevents fragmentation when broken, increases safety.
- 4+4 Laminate + 14 + 5 mm Double Glazing: This double-glazed system provides superior thermal insulation. The air gap between the glass contributes to energy saving and maintains indoor comfort.
- Aluminum Sandwich Panel 22 mm: These panels, which are a lightweight, durable and aesthetic option, offer the advantage of sound insulation and additional insulation.
- Dampolon (Polycarbonate) Chambered 25 mm: Polycarbonate material stands out with its UV protection and high impact resistance. Its chambered structure strengthens thermal insulation and provides a lightweight solution.
Automatic Glass Ceiling Pergola Models
Send your measurements via WhatsApp and get 24/7 support from our customer representatives.
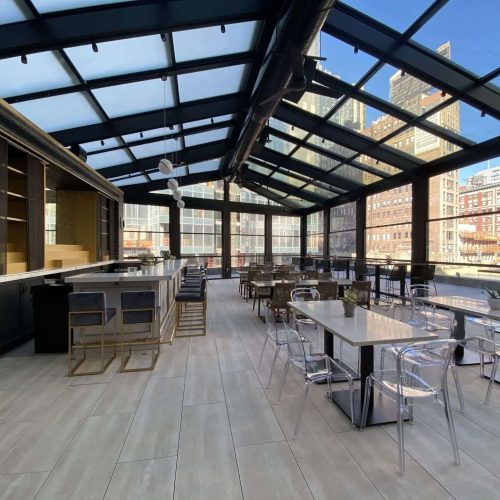
Automatic Glass Ceiling Roof System: Veranda, terrace, Winter garden and allows you to use open areas such as commercial areas throughout all four seasons. Designed to provide maximum benefit from daylight, this system meets your ventilation and light transmittance needs in a balanced way with its glass panels that can be opened in any position. Thanks to the telescopic movement mechanism, it can be used without losing its shading and ventilation features even when the panels are opened.
It protects your comfort even in windy weather with its specially designed profiles; it makes the outdoor seating experience perfect. The system is coated with durable electrostatic oven paint, providing long-lasting use and can be applied in any desired color. This feature creates an aesthetic integrity by fully adapting to your architectural designs.
Automatic Glass Ceiling Roof System
Veranda, terrace, Winter garden and allows you to use open areas such as commercial areas throughout all four seasons. Designed to provide maximum benefit from daylight, this system meets your ventilation and light transmittance needs in a balanced way with its glass panels that can be opened in any position. Thanks to the telescopic movement mechanism, it can be used without losing its shading and ventilation features even when the panels are opened.
It protects your comfort even in windy weather with its specially designed profiles; it makes the outdoor seating experience perfect. The system is coated with durable electrostatic oven paint, providing long-lasting use and can be applied in any desired color. This feature creates an aesthetic integrity by fully adapting to your architectural designs.
