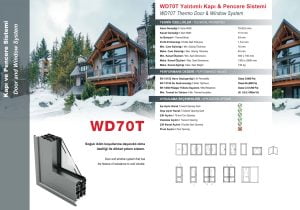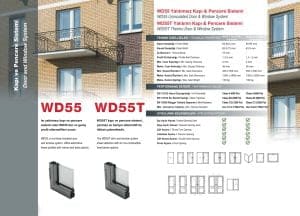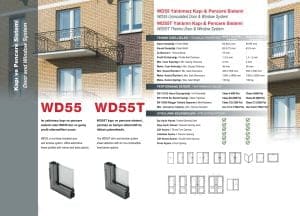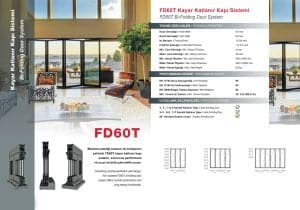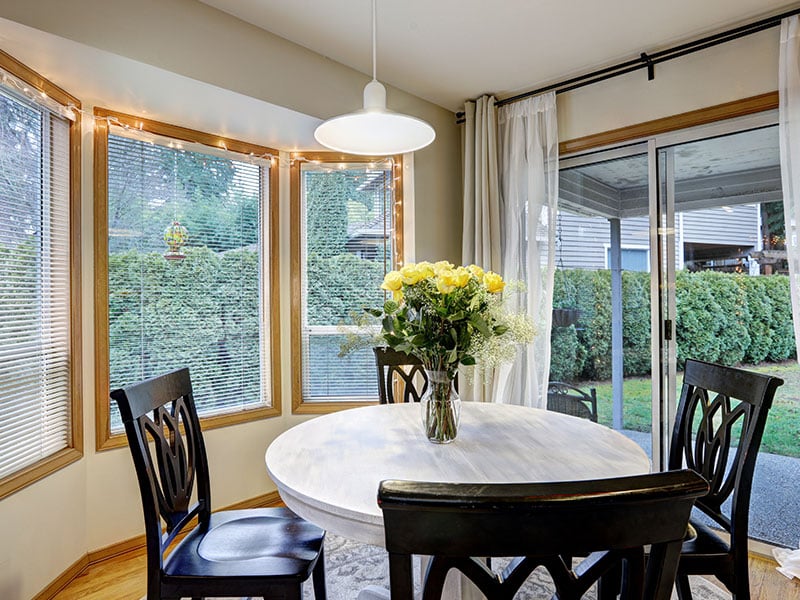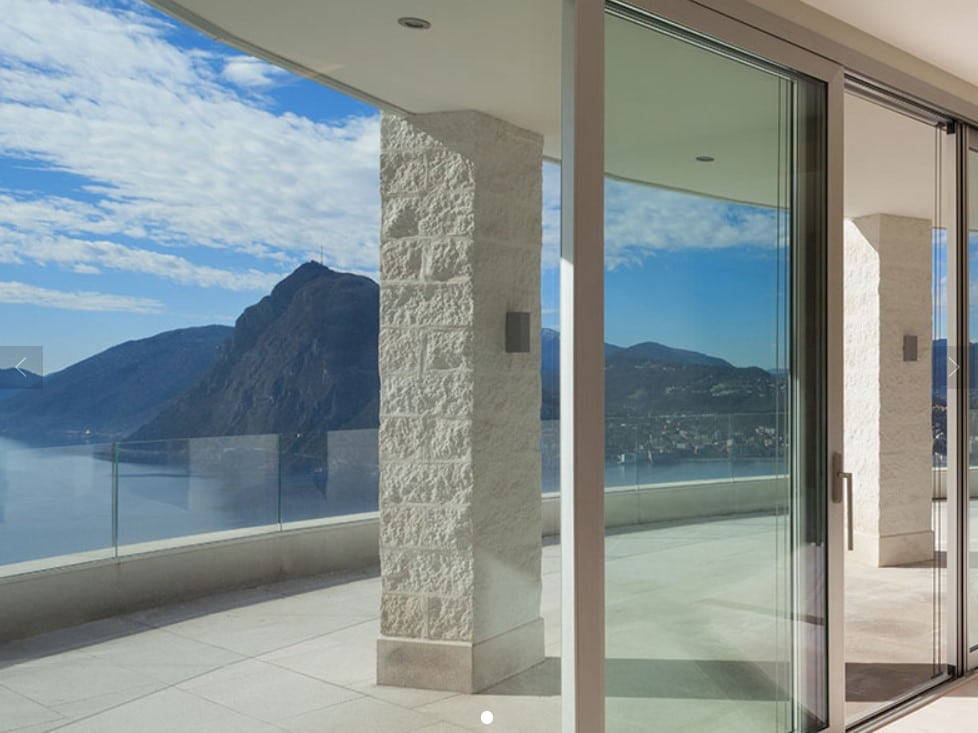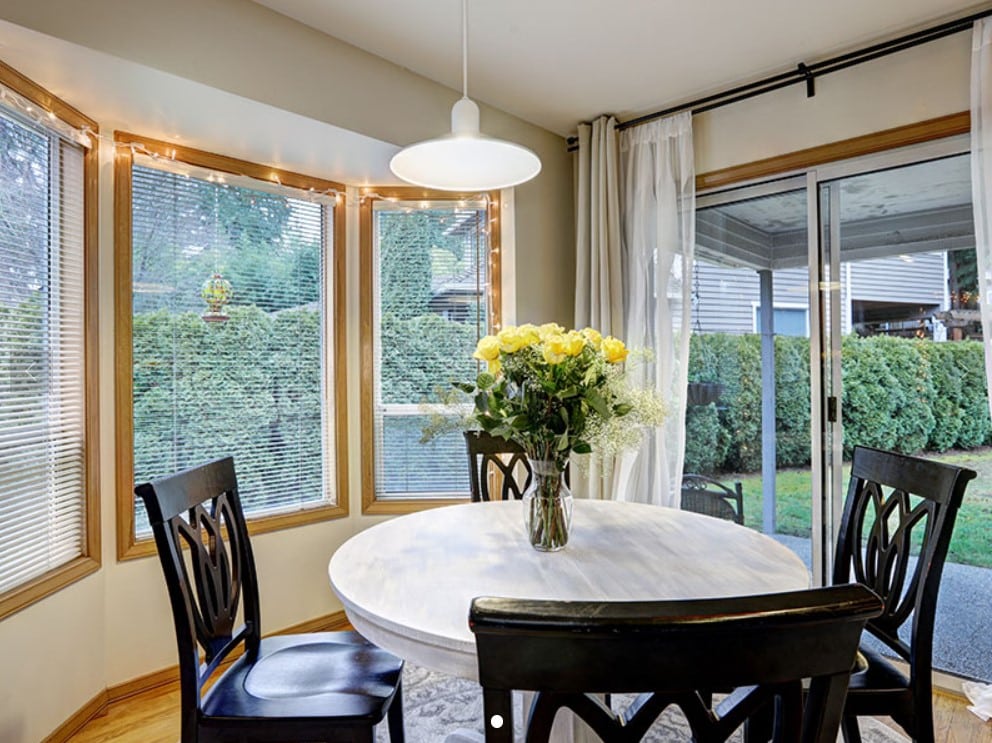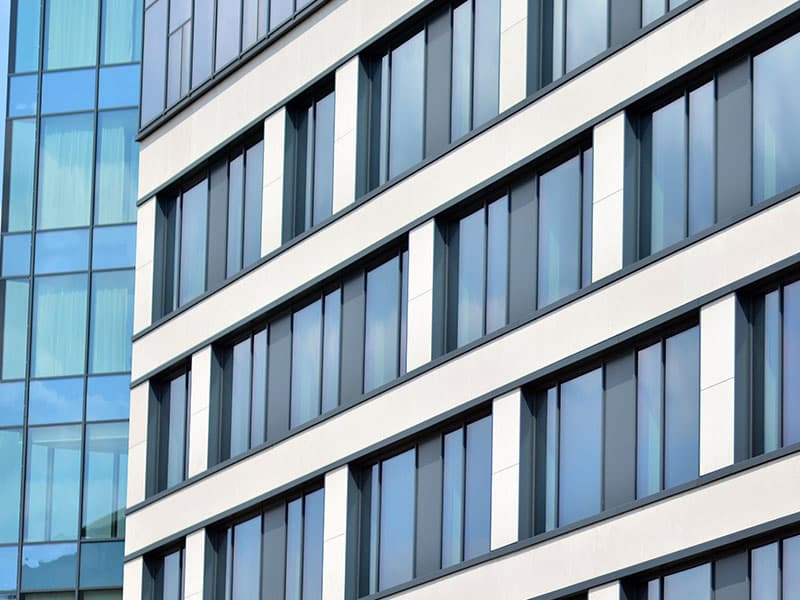HEAT INSULATED ALUMINUM DOOR AND WINDOW SYSTEMS
Experience Indoor Comfort with Outdoor Spaciousness!
Send your measurements via WhatsApp and get 24/7 support from our customer representatives.
What is the Thermal Insulated Aluminum Profile System? You can review our page for more information about its models, types and applications.
Thermally Insulated Aluminum Systems; EncoArt offers energy efficiency with heat insulated aluminum profile systems. Frame thicknesses starting from 55 mm are compatible with double glazing combinations up to 60, 64, 70, 75 and 85 mm. Aluminum profiles with PVC and polyamide barriers are produced with T6 heat treatment to world standards. Our export-oriented company makes a difference in the construction sector with durable and environmentally friendly solutions. EncoArt's innovative profiles are the ideal choice for modern architectural projects, offering excellent heat insulation and aesthetic design.
% 100 CUSTOMER SATISFACTION IN DOMESTIC AND INTERNATIONAL PROJECTS WITH OUR ALUMINUM DOOR AND WINDOW SYSTEMS
OUR ALUMINUM THERMALLY INSULATED AND NON-THREALLY INSULATED SYSTEMS
HEAT INSULATED DOOR & WINDOW SYSTEM TYPES
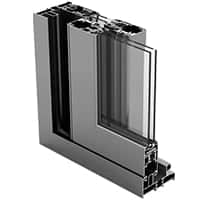


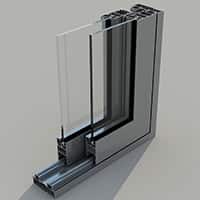



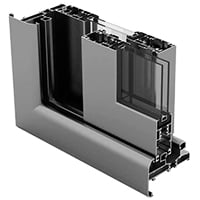
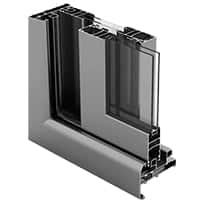

ALUMINUM DOOR WINDOW SYSTEMS
Aluminum door and window systems are one of the most widely used products in modern architecture. EncoArt The brand offers both heat-insulated and non-heat-insulated aluminum profile systems. The features of EncoArt's heat-insulated and non-heat-insulated aluminum door and window systems, from their alloys to their technical features and areas of use are listed below.
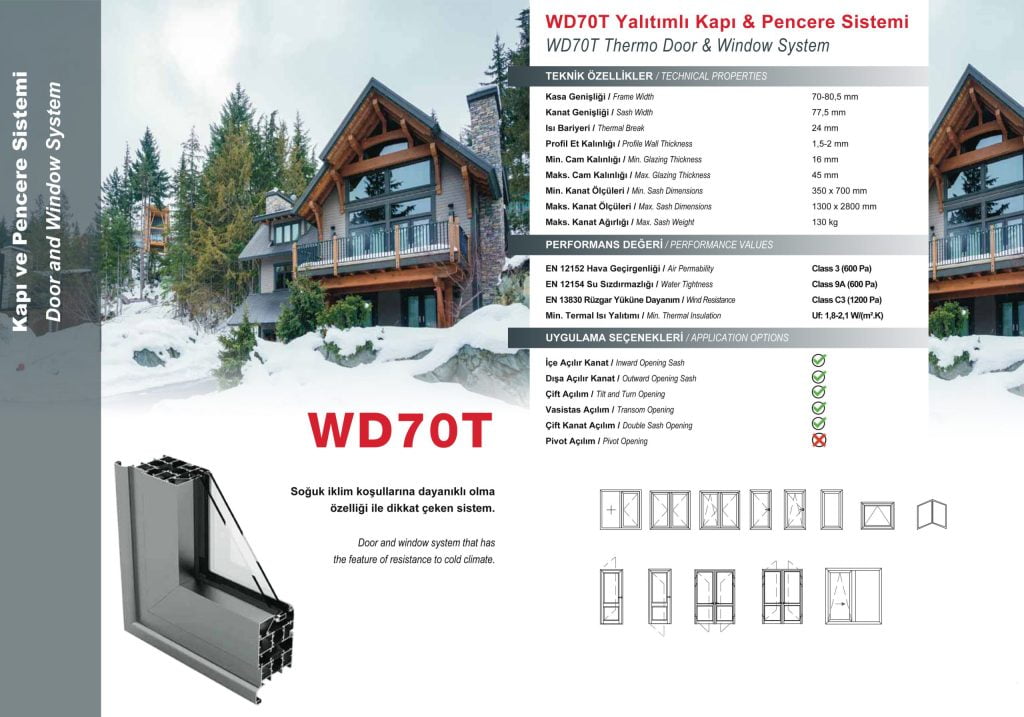
Heat Insulated Aluminum Door Window Profile Systems
Heat-insulated aluminum door and window systems provide better energy efficiency. These systems allow you to keep your home warmer or cooler thanks to their superior thermal insulation properties. EncoArt offers aluminum profile systems with double glazed double glazing and triple double glazing combinations. Isıcam is a special insulation material placed between glass surfaces. Insulating glass combinations can be adjusted according to different climatic conditions.
Non-Heat Insulated Aluminum Door Window Profile Systems
Aluminum door and window systems without thermal insulation are less energy efficient but have a cheaper price point. These systems offer superior air and water sealing properties. EncoArt offers aluminum profile systems without thermal insulation.
Heat Insulated Aluminum Door & Window Profiles and Non-Heat Insulated Aluminum Door & Window Profiles Alloys:
EncoArt offers aluminum door and window systems made from 6063 and 6061 alloys. 6063 alloy is more commonly used because it is light and easily shaped. 6061 alloy offers higher strength and durability properties.
Heat Insulated Aluminum Door & Window Profiles and Non-Heat Insulated Aluminum Door & Window Profiles Technicial Specifications:
EncoArt offers aluminum profile systems with superior air and water sealing properties. These systems are designed to withstand the harshest climatic conditions. Thermal insulated systems provide better energy efficiency by minimizing heat loss. In addition, double-glazed double glazing combinations are resistant to high temperature differences.
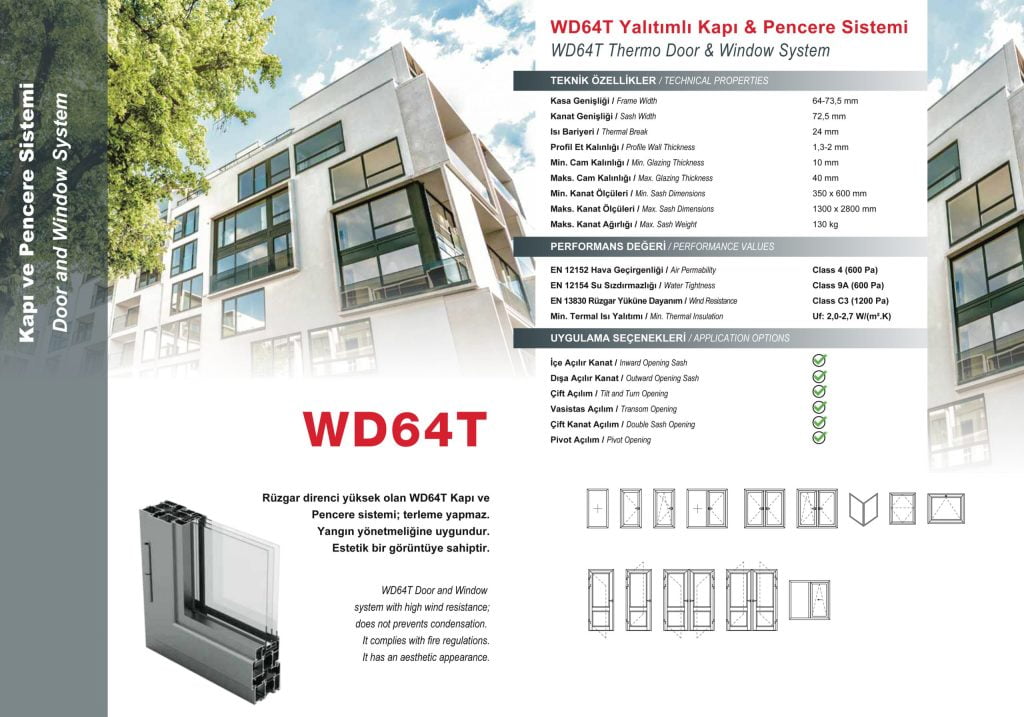
"HEAT INSULATED ALUMINUM DOOR WINDOW PROFILE SYSTEMS
WE PRODUCE AND IMPLEMENT NON-HEAT INSULATED ALUMINUM DOOR AND WINDOW PROFILE SYSTEMS."
Usage areas
- House
- Cafe
- Restaurant
- Hotel
- Winter garden
- Office
- intermediate partition
- Glass balcony
- Terrace
Advantages
- Thermal insulated series can be preferred in places where climatic conditions are difficult.
- Systems without heat insulation can be preferred in mild climate conditions.
- The system can be applied in any size and typology.
- It is a solution to climatic problems in open areas you have.
Technical specifications
- Profile structure that can be customized with accessories and other options to be added as Door and Window Systems.
- Double glazing, laminated glass, tempered glass can be used.
- Glass combinations with desired properties can be applied.
- Modular (office partition systems) and profile systems suitable for indoor and outdoor use.


